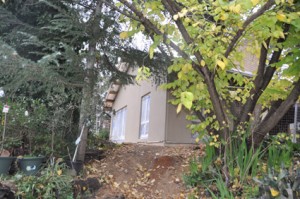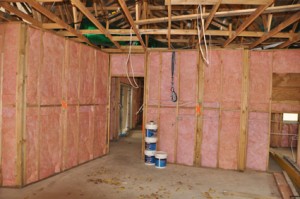House of sticks
 Time has passed and our future home – once a house of sticks – has become a half-finished building, clad in Hebel and capped with an iron roof.
Time has passed and our future home – once a house of sticks – has become a half-finished building, clad in Hebel and capped with an iron roof.
Brickwork is complete, aluminium windows and sliding doors are installed and its Hebel walls have had the undercoat rendered.
Stellar Homes is at First Fixings stage and yesterday we wandered around our well-defined rooms with the project supervisor and electrician confirming detailed plans for lighting and power throughout.
A “sparkie’’ named Luke led us through placement of double power points, two-way switches, bathroom heating for towel rails (a luxury), ceiling fans, fluorescent garage lighting, power to appliances, sensors, dimmers, downlights and myriad other matters.
Perhaps it’s because I am a sparkie’s daughter, that our biggest extras bill for the house has been the electrical work.
In tandem with the electrical wiring, Exquisite Audio had begun to install the high tech wiring for our Smart House to create sophisticated home entertainment, to install computer data points in four rooms, telephone points and security.
Whilst all of the office paper planning had been carried out with Sue and Michelle late last year, here on site, there are only the blokes in working boots.
As they climb around the roof space draping wires, I cannot get out of my mind that awesome Working Man opening spectacular of the Sydney Olympics.
It is now five months to the day since the foundations were laid and Stellar is running behind time to complete the house in “26-28 weeks’’. A few wet weeks have hindered progress.
house in “26-28 weeks’’. A few wet weeks have hindered progress.
However, as we walk from room to room, where the bare external walls are yet to be insulated and then clad in Gyprock, Olivier and I can hardly contain our pride. Our retirement home in the Mitcham Hills has taken shape. Here is the entrance foyer with its high ceilings leading into the formal lounge, a square room with beautiful hillside views through wide windows. Soon we will be able to open a leadlight door saved from our former home on this site and walk into a small vestibule connecting the informal living area and kitchen with the garage and the formal lounge. The whole floor plan is on the one level for safe living for older people.
The dining/family area has two sets of sliding doors leading to the alfresco facing south and a small outdoor area facing north. Another leadlight door from the old house will be installed at the passage leading to two bedrooms, two bathrooms and my study. Olivier’s study with its Oregon beams and raked ceiling is off the entrance foyer. He is at one end of the house and I am at the other as we live our individual lives under the one main roof.
Time cannot pass quickly enough for the big day when we take possession of the keys.
RSS feed for comments on this post. TrackBack URI



