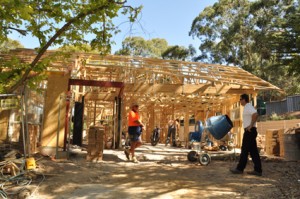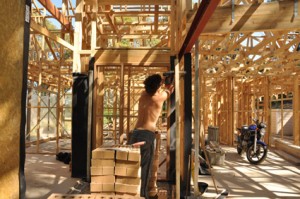HOUSE OF STICKS
 One of the great joys of life is to watch manifest all of the dreaming, planning and myriad decision-making as our new Belair home rises seemingly magically from its slab.
One of the great joys of life is to watch manifest all of the dreaming, planning and myriad decision-making as our new Belair home rises seemingly magically from its slab.
We live at Hindmarsh Island on Fleurieu Peninsula, and distance keeps us from the site, so when we come to Adelaide we dash to Belair and are thrilled at the sub-contractors’ speedy progress.
Today, instead of a grey slab, we have discovered a house of sticks at the end of our driveway with carpenters finishing off the 25 degree roofline.
Our rooms are now defined by timbers and we walk from room to room bursting with pleasure at the layout. Our house plan is the brain-child of building designer David Frazer and Olivier and I loved his initial plan the moment we saw it. Its stylish winged roofline was abandoned to bring the construction costs under budget, but we retained high ceilings and bulkheads in the entrance hall, lounge and kitchen.
Most baby boomers, such as our neighbours on the River Murray banks opposite, are building McMansions, but our new home is a relatively modest single storey, four-bedroom home with two bathrooms and two living areas. We each have a study and my friends need to take credit for the second bathroom, added after much pressure that a “housing product’’ of four-bedrooms needed two bathrooms. As a former property editor (and a judge for a few years with the Master Builders Association) I should have known this, but I didn’t want to clean two bathrooms as an older woman and believed in one-bathroom, compact retirement housing.
“It’s a dreadful planning mistake,’’ they would warn.
When I suggested we would never use the bathroom and the two-way big single bathroom was a brilliant idea, they would insist any future buyers would want two bathrooms for four bedrooms.
“Think of those teenage years,’’ they continued.
“You don’t need to use the main bathroom, but it’s there for guests and for socialising at home,’’ one would say. “I would want my own bathroom anyway when I’m 80,’’ another quipped.
would want my own bathroom anyway when I’m 80,’’ another quipped.
So, David Frazer cleverly tucked in an en suite without increasing the roofline.
Today we can see, at last, that there is ample room for everything.
Our home offers 229sq m of living space and includes a double garage (Olivier’s old house had no garaging) and an outdoor living area all under the main roof.
For active retirees, it is going to be a wonderful living space – and it will be a “Smart House’’, wired for technology and home entertainment.
Most important, with its high, white walls and subtle lighting for our art, it will become our unique retirement home, tailored to our lifestyle.
RSS feed for comments on this post. TrackBack URI



